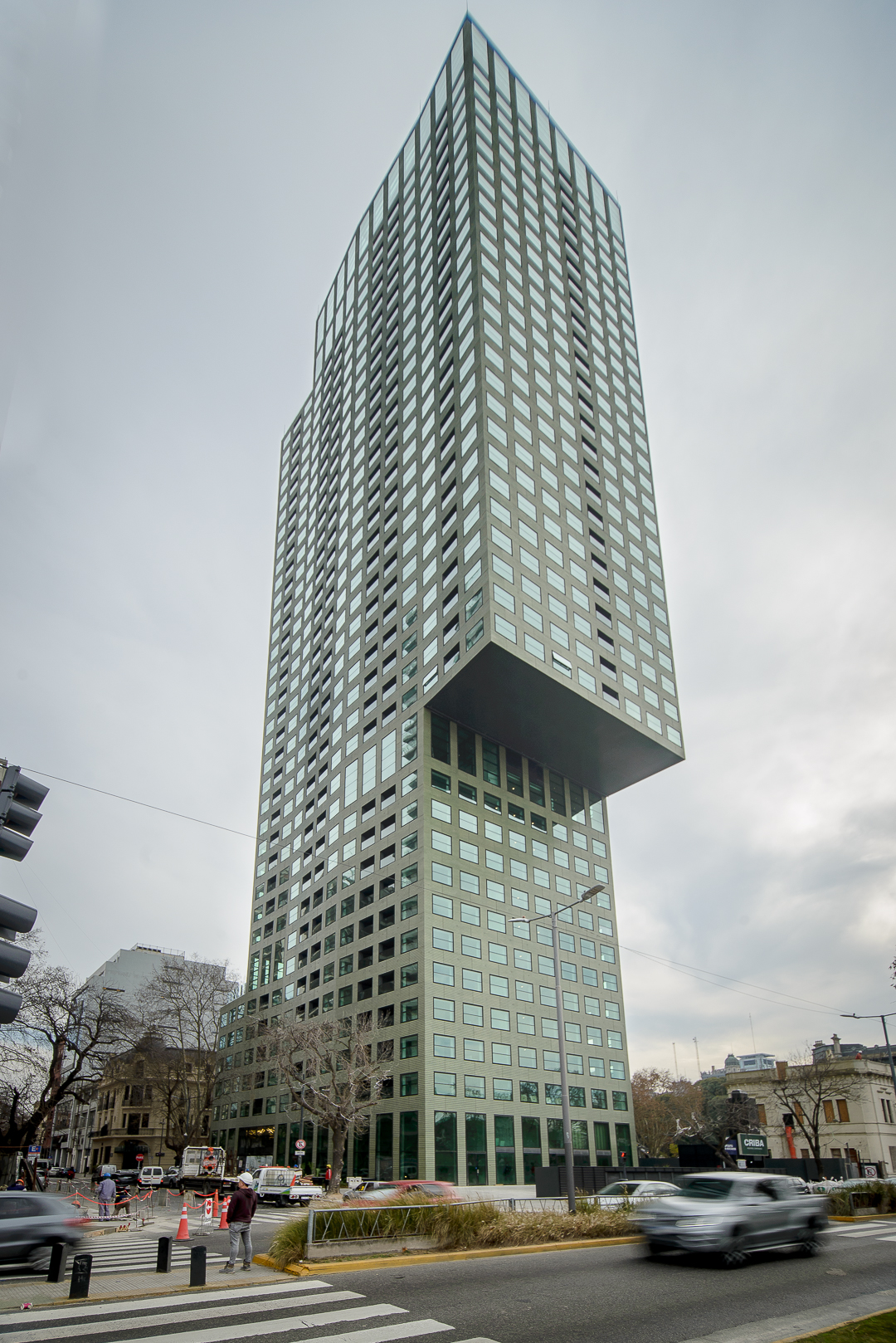Torre Huergo 475
Av. Huergo N° 475
Images
Videos
Project Detail
Type: Residential High-Rises
Commitent: Consultatio Argentina S.A.U. - Consultatio Inmobiliario Fondo Común de Inversión Cerrado Ley 27.260 – Proyecto en Av. Huergo – Unión Transitoria
Project: Adamo-Faiden Arquitectos
Start Date: -
End Date: -
Surface: 46.300m2
Av. Huergo N° 475
Description
t is a project oriented to Millennials, in a preferential location, with 10 universities within a radius of 2 km. It consists of a tower of flats, commercial plinth and amenities distributed over 37 floors, 3 basements for parking and technical areas. The building will be 120.80m high with 505 functional units distributed in Studio Apartments and 1 / 2y3 rooms. It will have a green roof, swimming pool and athletics track. The access plaza will be for public use with landscaped surfaces and an art program.







